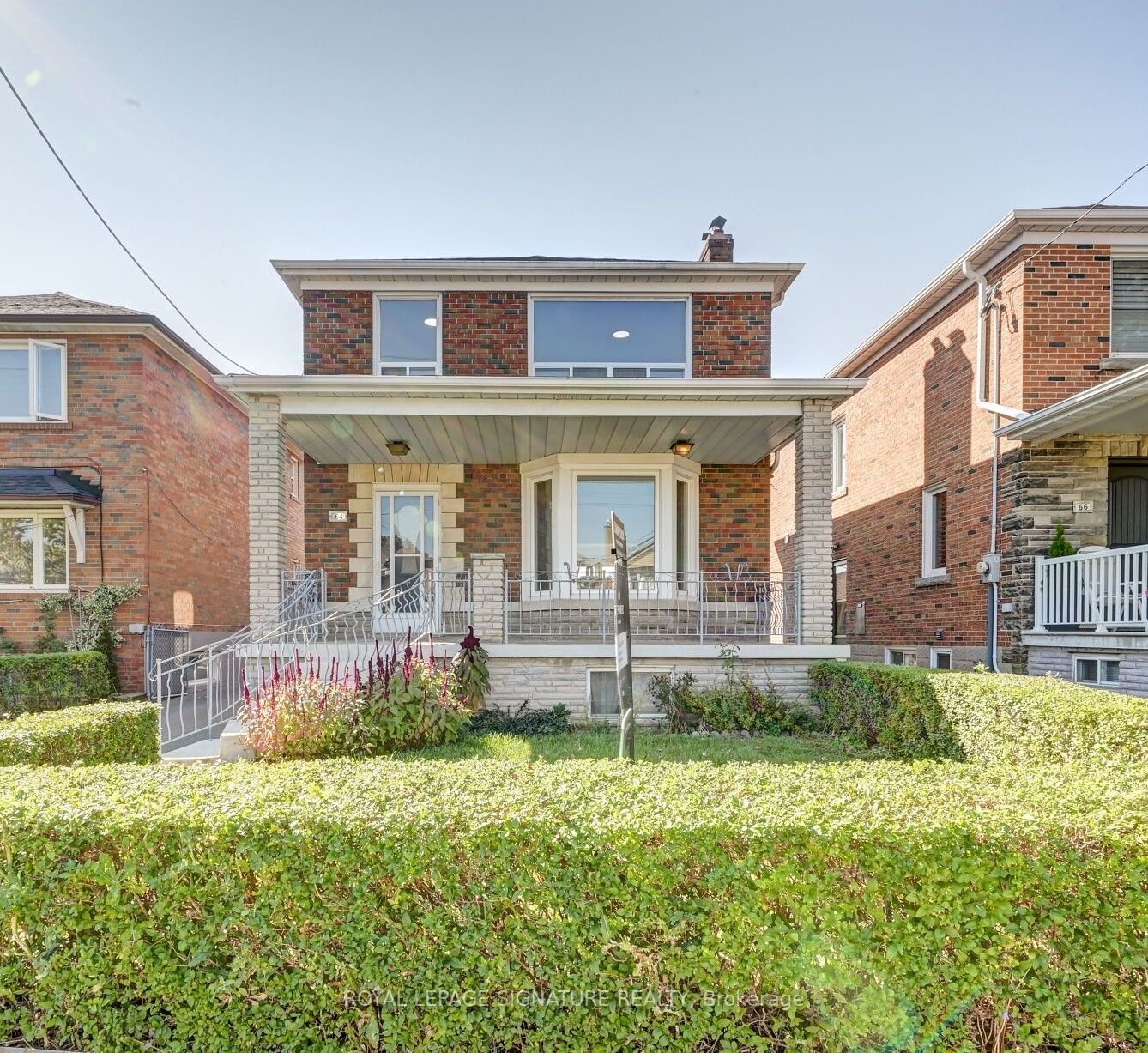$1,250,000
$*,***,***
4+1-Bed
3-Bath
1500-2000 Sq. ft
Listed on 10/12/23
Listed by ROYAL LEPAGE SIGNATURE REALTY
This Meticulously Maintained Family Home Is Filled With An Abundance Of Natural Light, Creating A Warm And Inviting Atmosphere. The Home Has Been Extensively Upgraded, Including New Flooring, Fresh Paint And Brand New Main Floor Appliances. All Existing Light Fixtures Have Been Updated To Provide A Bright And Welcoming Ambiance. This Property Is A Rare Find, Boasting 4+1 Bedrooms That Provide Plenty Of Room For The Whole Family. An Equally Rare Detached Double Car Garage Offers Secure Parking And Extra Storage Space. Enjoy The Convenience Of A Main Floor Powder Room, A 4 Piece Washroom On The Top Floor (incl. Bidet), And 3 Piece In The Basement. This Property Also Offers Huge Rental Income Potential To Generate Additional Revenue Or To Help Pay The Mortgage, In The Large Basement Suite With Separate Entrance (around $1900/month). The Massive Porch Is A Great Place To End Your Day, While Underneath It Lies Your Massive Cold Cellar. Turn Key - Just Move In!
This Property Is Located Within Close Walking Distance To The New Keelesdale Metrolinx LRT Station. Minutes From The Humber River Hospital, Yorkdale Mall, & 401. Backyard Has A Large Vegetable Garden, Perfect For Green Thumb Enthusiasts!
To view this property's sale price history please sign in or register
| List Date | List Price | Last Status | Sold Date | Sold Price | Days on Market |
|---|---|---|---|---|---|
| XXX | XXX | XXX | XXX | XXX | XXX |
W7213302
Detached, 2-Storey
1500-2000
10
4+1
3
2
Detached
8
Central Air
Finished, Sep Entrance
Y
Y
Brick
Forced Air
Y
$4,618.00 (2023)
110.14x31.71 (Feet)
